Dentro del amplio campo de obras de rehabilitación de edificios, Antana se encuentra ejecutando, en el garaje de una comunidad de propietarios situada en el distrito de Chamartín, en Madrid, las obras de adecuación necesarias para su legalización.
Dichas obras consisten, principalmente, en la ejecución de las instalaciones requeridas por la normativa para este tipo de uso:
Instalación de ventilación. A través de ella se produce la extracción forzada mediante una red de conductos de chapa, cuatro motores de extracción (dos por circuito para que exista redundancia) y una chimenea de expulsión que lleva la conducción a un metro por encima de la cumbrera del edificio. La red de conductos se ha diseñado respetando las instalaciones existentes ya que los gálibos no resultaban favorables.
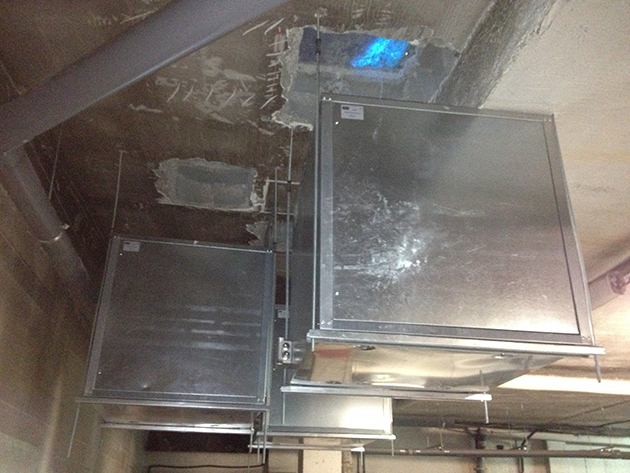
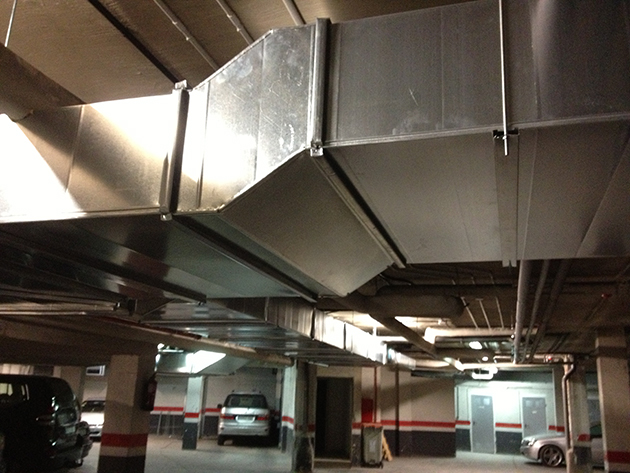
La chimenea se situó entre dos ventanas del núcleo de escaleras de una de las fachadas posteriores.
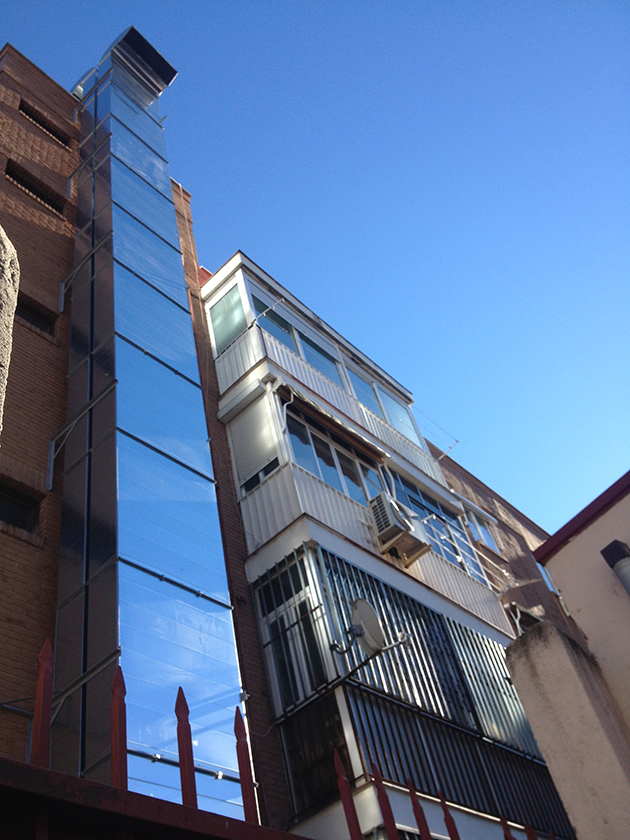
Detectores ópticos de humo ubicados en el techo del garaje cubriendo la superficie marcada por normativa. Adicionalmente, se han instalado unos detectores de CO que activan la red de extracción al llegar a unos valores de consigna determinados por normativa. La red deextinción de incendiosse realiza mediante una tubería de acero negro que abastece a unos equipos BIE (Boca de Incendios Equipada) con un radio de acción de 25 metros cada una.
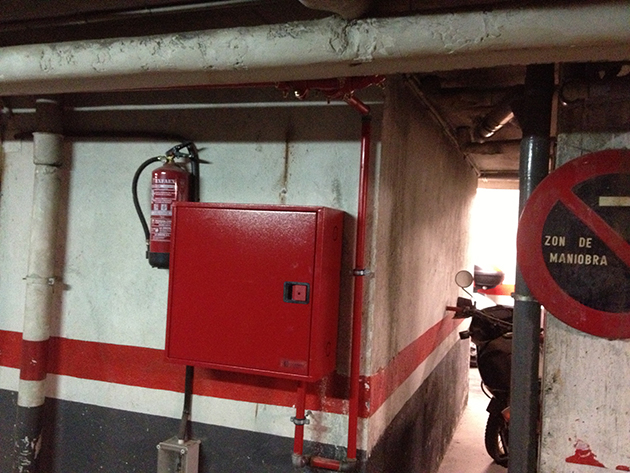
Instalación iluminación fija y temporizada. Se ha instalado una iluminación mixta en el garaje. Por una parte, se ha colocado una red de pantallas estancas de tubos de fluorescencia de iluminación temporizada que se acciona mediante detectores de presencia en los accesos al garaje y, por otra, una red de iluminación fija con pantallas LED de bajo consumo.
Otras obras necesarias para la legalización.
Se han sustituido las antiguas puertas de tablero de aglomerado de los trasteros por unas puertas de chapa galvanizada con doble rejilla para ventilación cruzada. Asimismo, se han realizado vestíbulos de independencia y se han abierto huecos de ventilación directa para obtener.
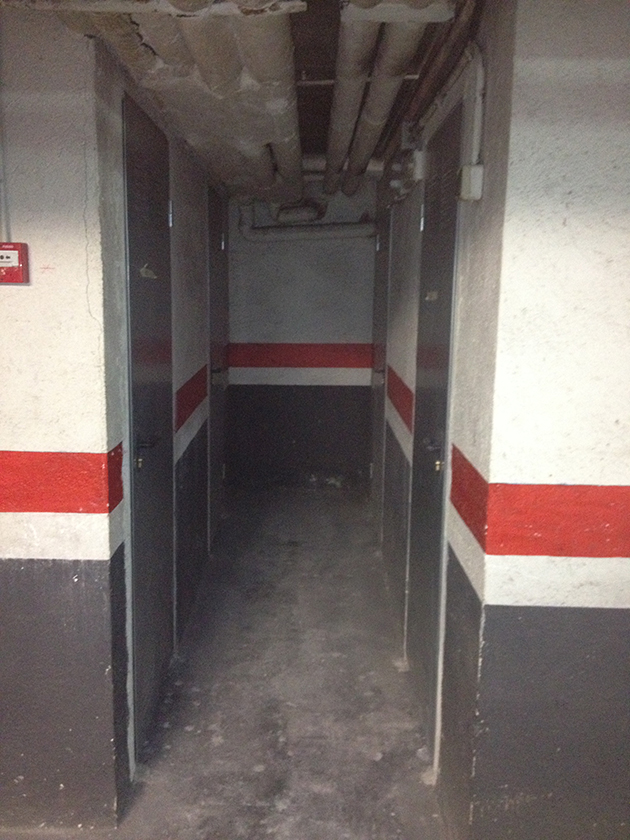
Obras adicionales. La Comunidad de Propietarios ha decidido sustituir la antigua red de saneamiento soterrada por una nueva red de saneamiento por conductos colgados. Este sistema facilita el mantenimiento, es fácilmente registrable, evitando atascos y obturaciones, y resulta más económica. Por último, se llevarán a cabo trabajos de acabados que consistirán en la pintura de paramentos verticales y horizontales, la señalización de plazas y la aplicación de una capa de aglomerado asfáltico para regularizar el pavimento del garaje.
Si quieres ver más proyectos de restauración de edificios, puedes visitar nuestro blog.