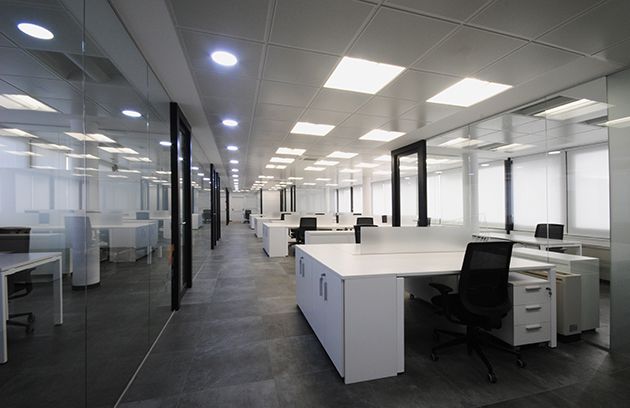Antana y la Casa Palacio del Marqués de Riscal en Atocha 34: especialista en rehabilitación de edificios históricos
Antana proyecta y ejecuta la rehabilitación de un edificio histórico, superando las dificultades derivadas de la estructura de madera preexistente y las exigencias actuales de protección a las personas y al patrimonio.
“La arquitectura se basa tanto en la ciencia como en la intuición” Jørn Utzon
Utzon proyectó su casa en Mallorca sin un dibujo previo. Colocaba los sillares de manera espontánea. Luego se sentaba, se tumbaba y paseaba… movía las marcas según le decía el Genius Loci y así cambiaba una y otra vez la posición de los mojones hasta encontrar la armonía y proporción que le pedían tanto el acantilado como la montaña.
De modo parecido Antana percibió este espíritu protector cuando afrontó las demoliciones a principios de 2017 de la Casa Palacio en Atocha 34 para reposicionarlo como hotel de lujo. Según avanzaba el conocimiento del edificio a golpe de piqueta, iba indicando a través de su estructura pelada, como conquistar su esqueleto de madera.
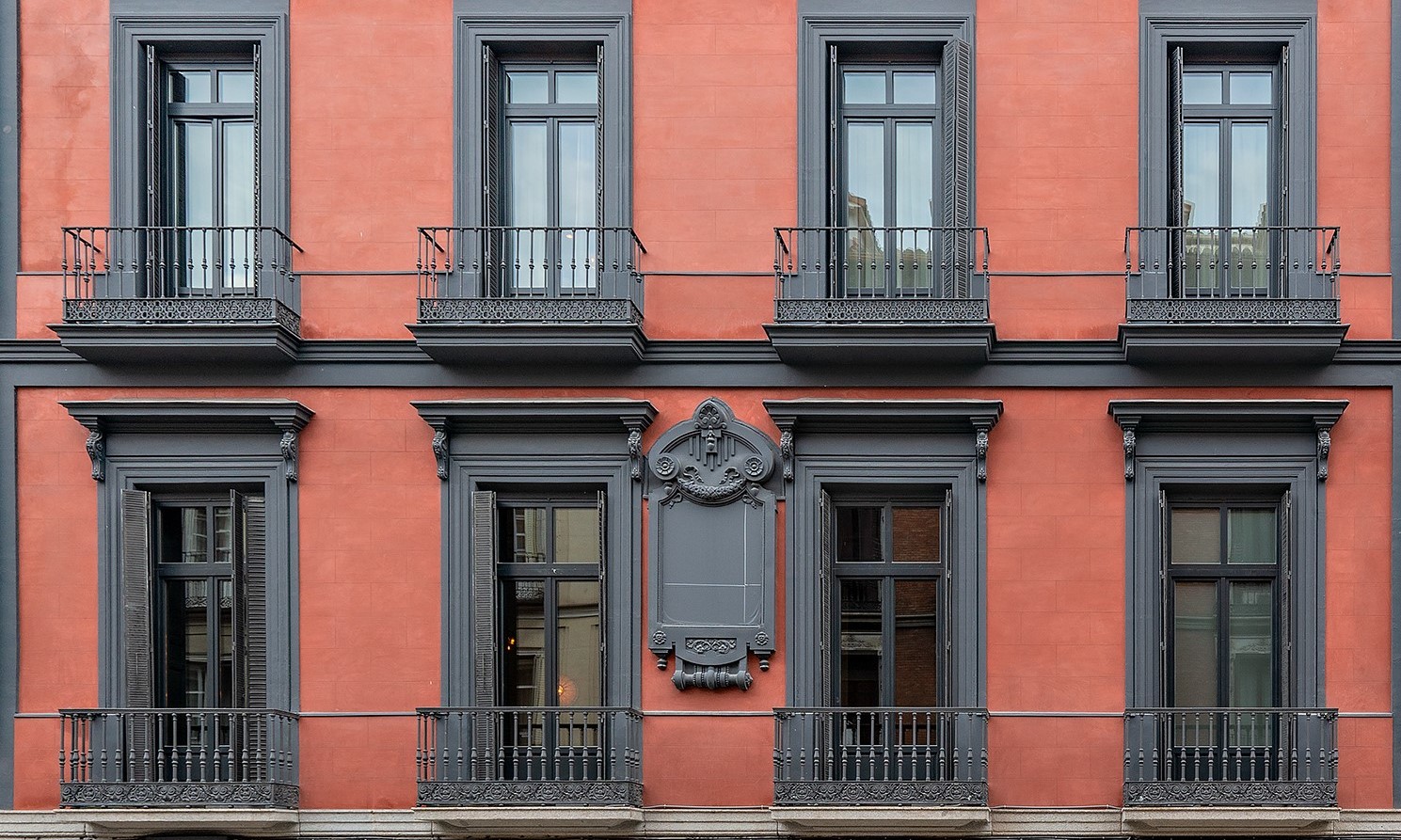
Su alma cuidadora resultó ser la del dios Hermes, cuya efigie aparece repetida una y otra vez. Dios benefactor de viajeros y dios de la elocuencia, la persuasión, la prudencia y la habilidad y cuyos seguidores fundaron una secta tan secreta que dieron origen a la palabra hermética. Pareciera que como homenaje a este dios el edificio ha terminado por convertirse, tras muchas vicisitudes, en un fantástico y personalísimo hotel bienhechor de pasajeros.
Quizá también por la presencia de este dios mitológico y de sus cualidades persuasivas Antana se ha adaptado a las particularidades constructivas en la rehabilitación de este genuino edificio y a las exigencias de los organismos de control. Con habilidad, ha aunado las voluntades y normativas de todas las administraciones desde el primer momento llevando a cabo la redacción del proyecto y la ejecución de las obras que se han ido adaptando a las sucesivas modificaciones propiciadas una vez se iba desnudando el edificio.
La Casa Palacio protagonista de estos trabajos fue construida en 1857 como vivienda de los Marqueses de Riscal, cuenta con 4.650 m2, distribuidos en bajo, entreplanta, tres plantas superiores y un bajo cubierta. Al edificio se accede a través de un magnífico paso de carruajes, que desemboca en un patio interior ajardinado, de 350 m2.
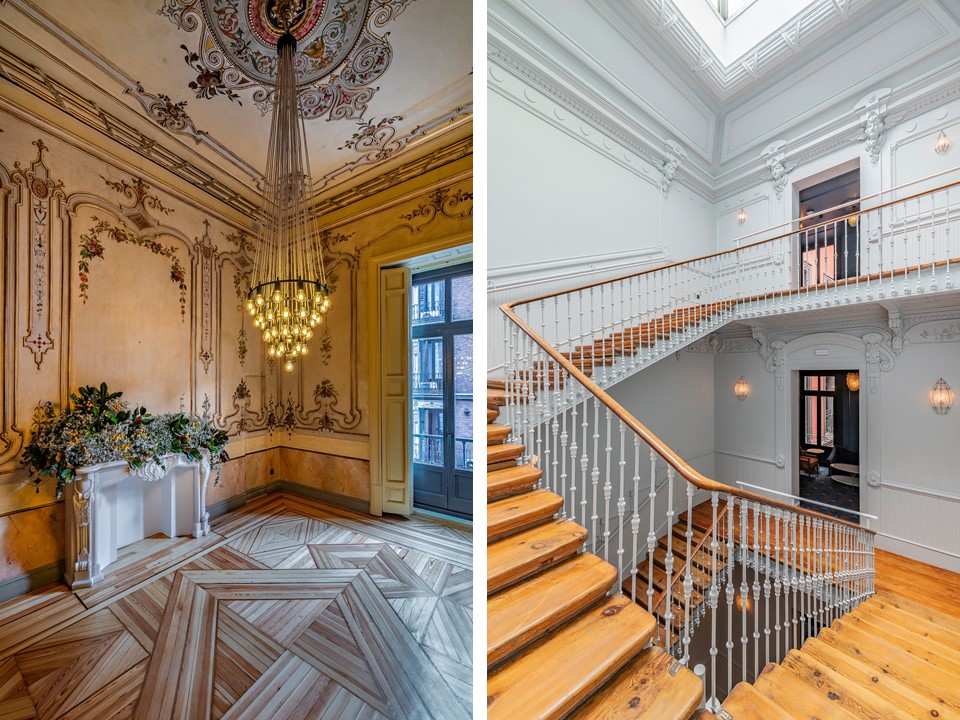
Durante los trabajos de rehabilitación, Antana siempre se disponía a aportar decisiones, soluciones y respuestas a cada problema que apareciera y a cada exigencia que se planteara dejando que el propio palacio escribiera su destino y su proyecto. Para ello hubo que desvestir la estructura de madera que aparecía en algunos puntos de la planta baja de siete metros de altura sin el debido arriostramiento, despojando a la tabiquería del “cuajao” que los formaban.
Este armazón estaba formado por 950 pies derechos de los que, en un principio, se iban a sustituir 35 y al final fueron 70 ya que, si bien una primera inspección delataba desperfectos en varias decenas, el número se duplicó cuando se procedía a inyectar el veneno contra los xilófagos mediante un taladro, el pilar se deshacía en serrín. Se empresillaron, cuando no era imprescindible la sustitución, con dos perfiles en U tras aportarles un tratamiento antihumedad y otro ignífugo. Una vez saneada la estructura dejándola vista se pudo encontrar el camino para las instalaciones a través del entramado, también se consiguió la óptima distribución de habitaciones y se definió la posición de un segundo ascensor.
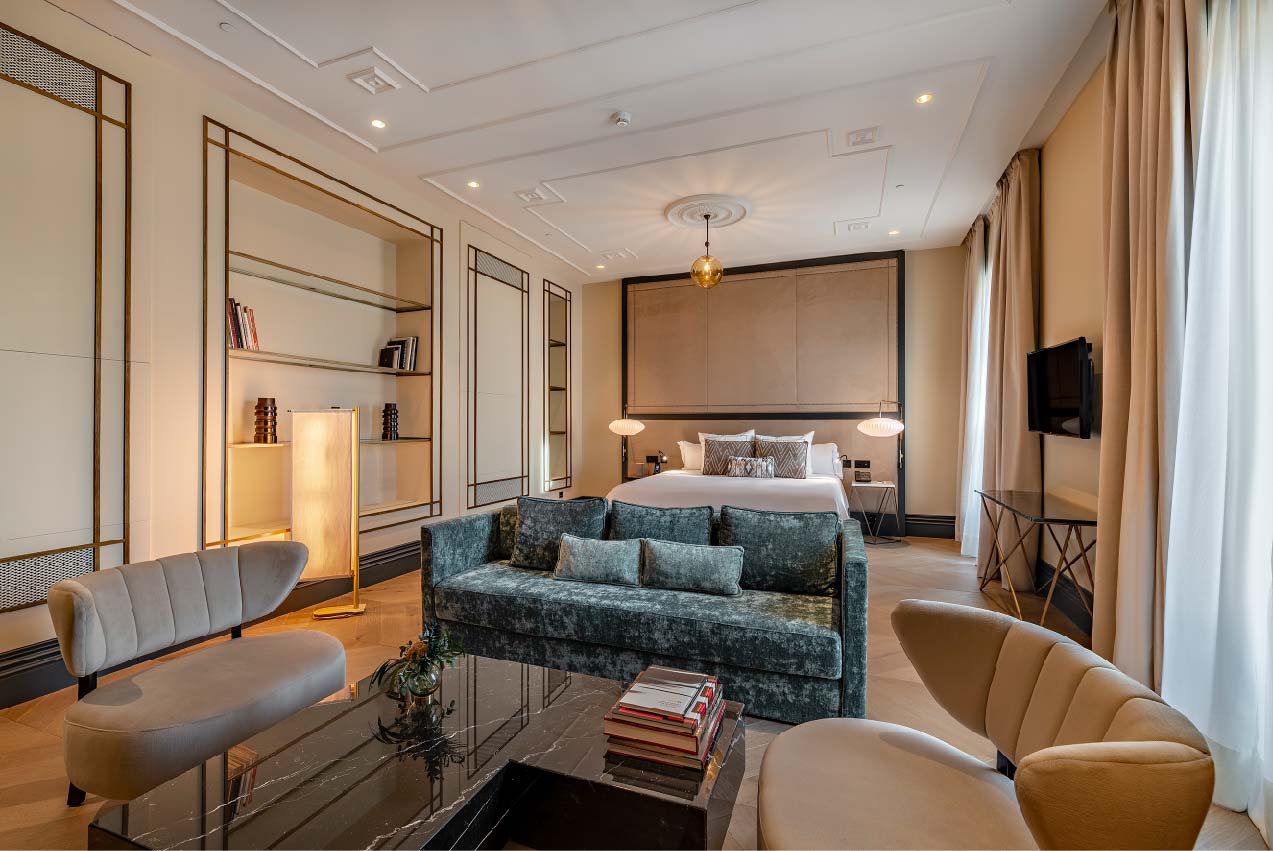
El proyecto de ejecución iba evolucionando en las reuniones semanales gracias al magnífico trabajo formado por el equipo de desarrollo de negocio de la cadena hotelera “Coolrooms”, el equipo de interiorismo de “Proyecto Singular” y los equipos de arquitectura y obra de “Antana”. Todos juntos aunando esfuerzos y mucha creatividad para sortear las grandes sorpresas ocultas en el propio edificio, así como las innumerables exigencias municipales respecto a normativa urbanística, Protección del Patrimonio Histórico-artístico y Protección Civil.
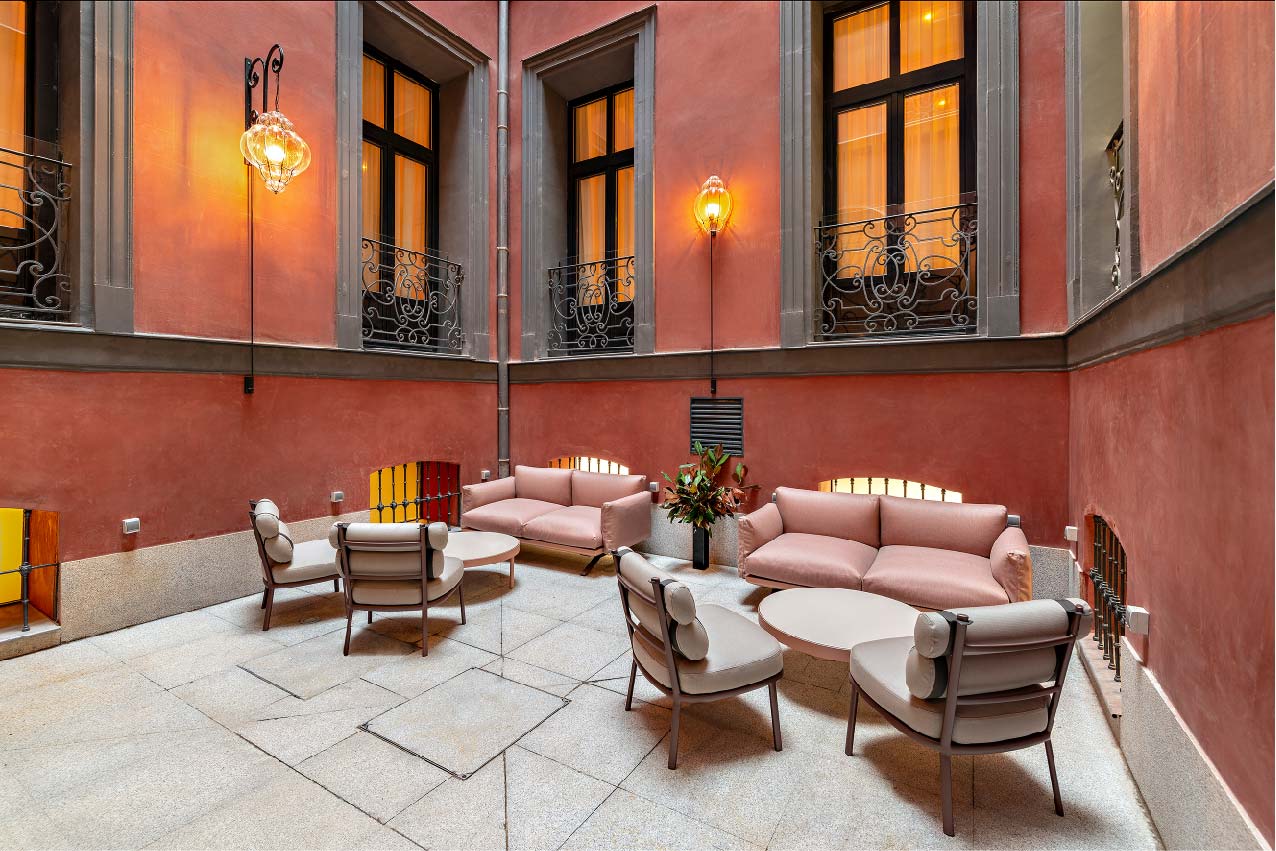
El asunto más relevante en cuanto a dificultad de coordinación de este patrimonio histórico surgió cuando se puso sobre la mesa la imposibilidad de abrir una segunda salida de emergencia exigida por la altísima protección patrimonial del inmueble. Para solucionar esta dificultad se fue rebajando la calificación ignífuga mediante la adopción de otras medidas que compensaran esa ausencia como la colocación de rociadores y otras medidas, rebajando la carga de fuego,…, mediante el complejísimo método de cálculo llamado Meredicte.
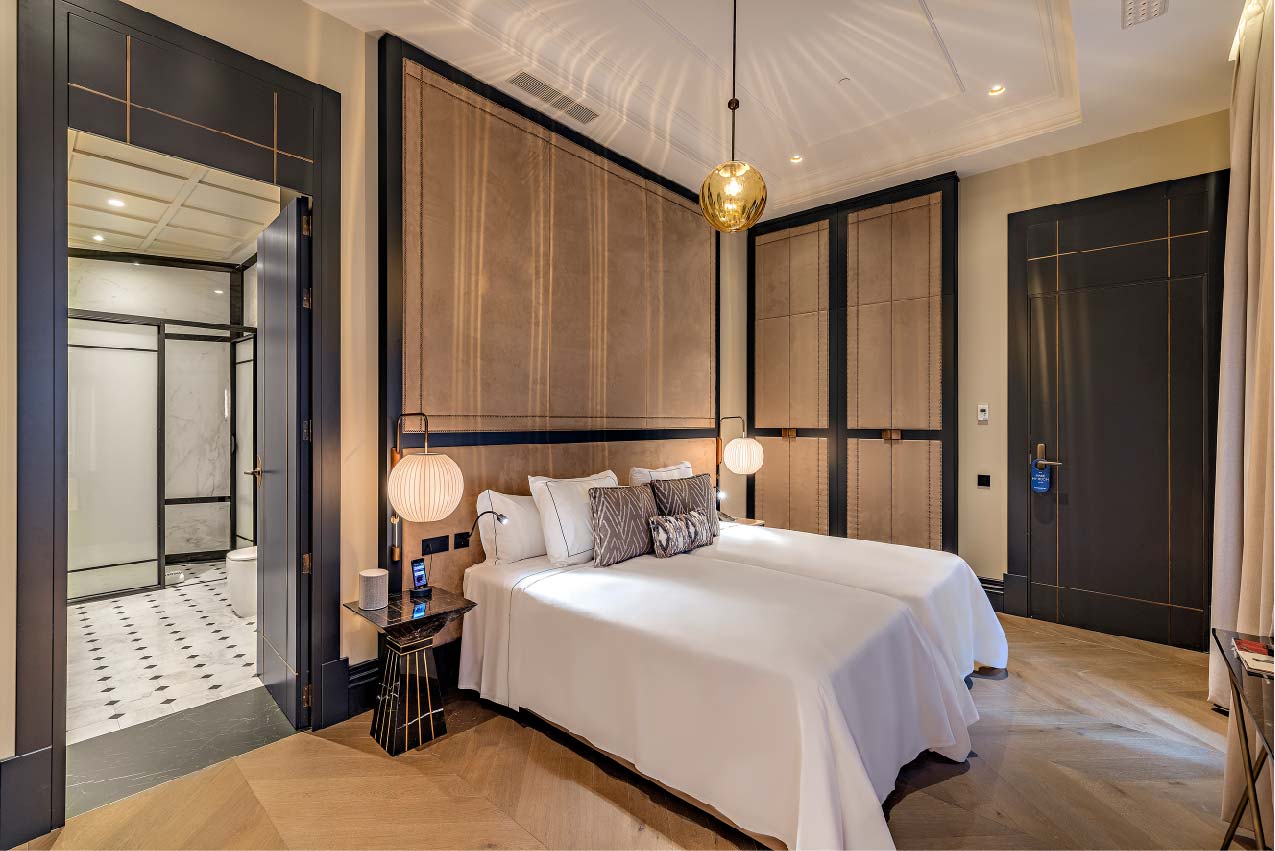
Las imposiciones de la arquitectura de otras épocas y los elementos históricos artísticos del edificio conllevan la tradicional oposición entre lo antiguo y lo moderno, pero Antana consigue un término amigable en el que el encuentro pasa de ser imposible a probable y luego a interesantísimo. Este acuerdo se aprecia en especial manera en el asunto de la eficiencia energética. De la climatización por aerotermia se aprovecha el calor residual para calentar el agua ya que en un edificio tan protegido no está permitido colocar paneles solares. La ventilación forzada introduce aire atemperado por la salida del aire viciado, toda la iluminación es LED y los cuartos de baños de un tamaño mucho mayor al de los habituales están climatizados mediante suelo radiante controlado desde recepción.
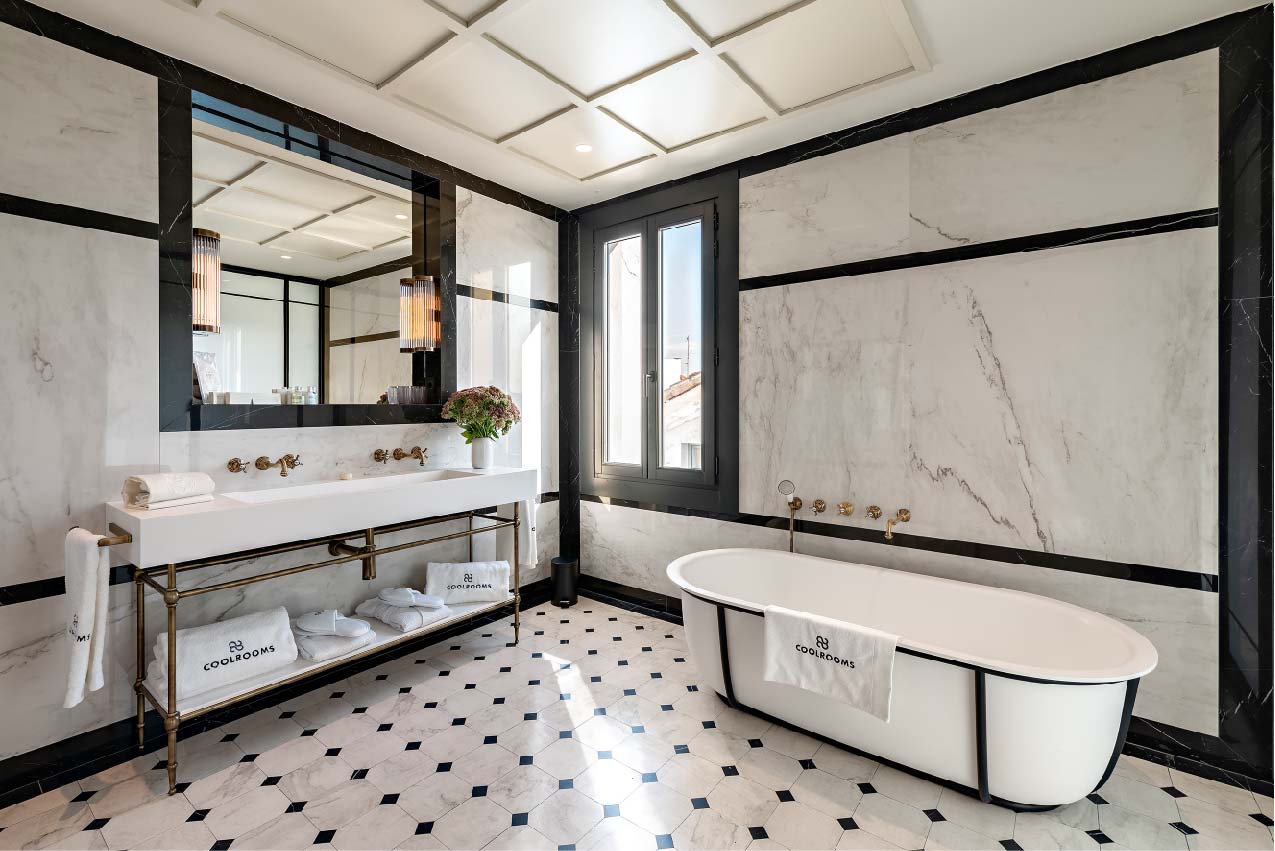
Antana ha conseguido un nivel de hermetismo mágico en las enormes 35 habitaciones mediante un meticuloso proceso de insonorización en suelos, tabiques y vanos. Para igualar los ondulados suelos se colocaron rastreles, arlita entre ellos, un tablero por encima, así como una lámina antiimpacto para terminar con madera de roble en punta de Hungría. El espesor de los tabiques entre habitaciones es de 21 cms. para lo que dispusieron dos dobles tabiques pladur que encierran otro doble de Copoprem.
El sofisticadísimo cierre de las ventanas se compone de un marco con dos secciones de goma que durante el cierre producen una suave succión que no deja pasar ni una nota desde el exterior. Antana ha hecho unos trabajos como de Luthiers del silencio a la hora de insonorizar el hotel. Ahora que en la Antártida se han conseguido clasificar 23 tipos distintos de silencio, podríamos contar que en esta rehabilitación se ha conseguido uno mágicomitológico. Estos arquitectos/constructores/Luthiers han restaurado y afinado un magnífico instrumento de madera para tocar la urbana partitura de música callada.
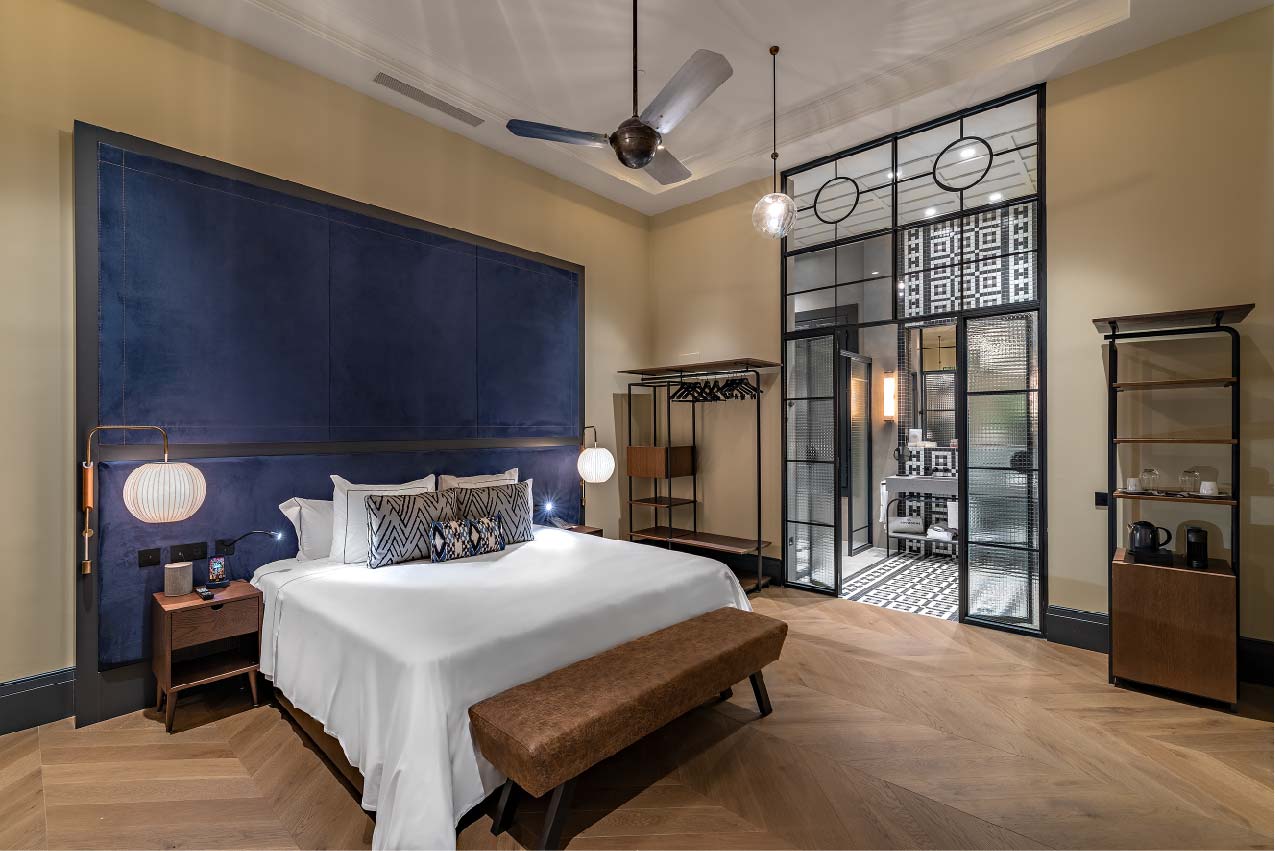
Todo lo dibujado y realizado está marcado por una búsqueda sin descanso de soluciones de una inteligente intensidad; está dotado de ingenio y poder resolutivo trabajando bajo la presión de lo que se descubría, pero sin menoscabo de la frescura y la brillantez. Como cuando se trataba de la recuperación de elementos de prestigio. La escalera principal mantiene un peldañeado de madera de pino deformado por el uso, la cerrajería o las molduras con aroma art Deco que aparecen por todo el edificio y de manera más intensa en la entrada/paso de carruajes, así como el uso exclusivo del revoco a la cal en las fachadas interiores y exteriores a la manera que exigía Patrimonio.

Se trata de una arquitectura en equilibrio que no ignora la tradición y no hace un problema de su presencia. Es una arquitectura coherente con este tiempo sin hacer de ello una actitud beligerante y que utiliza la construcción como instrumento sin exagerar su impacto más allá de los límites precisos. En el proceso, la ciencia aplicada se ha mezclado con la intuición resolutiva hasta conseguir que Atocha 34, perdido en desorientadas aventuras durante los últimos años haya alcanzado, aunando voluntades, su destino como refugio de viajeros, hermético y, a la vez, dialogante con la ciudad.
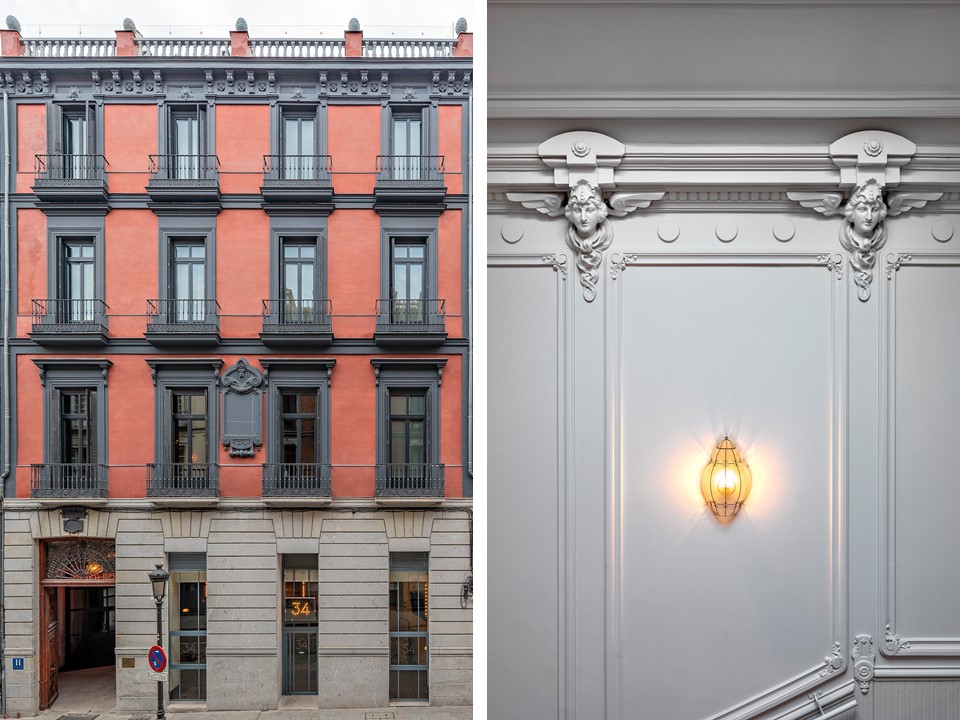
La rehabilitación de edificios históricos es un beneficio social ya que favorece la creación de empleo, mejoran la calidad de vida de los ciudadanos, reactivan la economía y protegen el patrimonio histórico artístico de nuestra ciudades. No hay duda de que hay que apoyar estas iniciativas y ayudar a las personas y entidades que las llevan a cabo y reconocer su labor.
En Antana, a través de nuestra actividad ayudamos a todas las iniciativas que aporten beneficio a la sociedad.
También te gustaría
Tendencias relacionadas
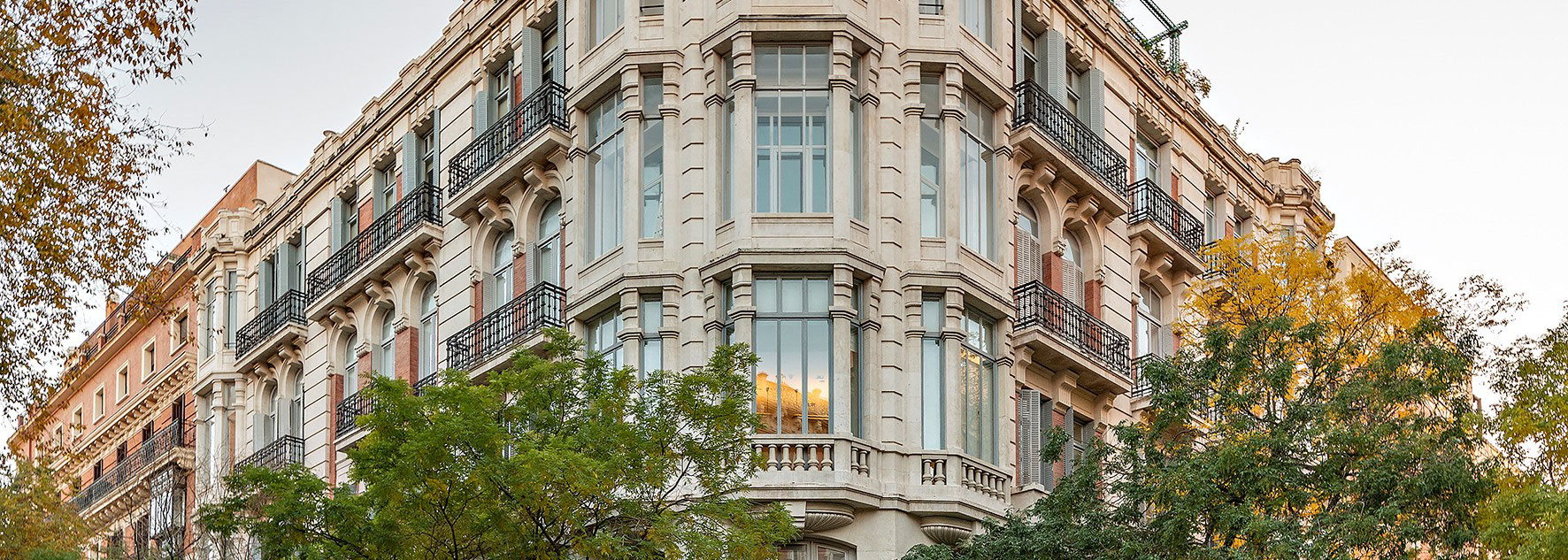
PROGRAMA DE REHABILITACIÓN ENERGÉTICA DE EDIFICIOS (PREE)
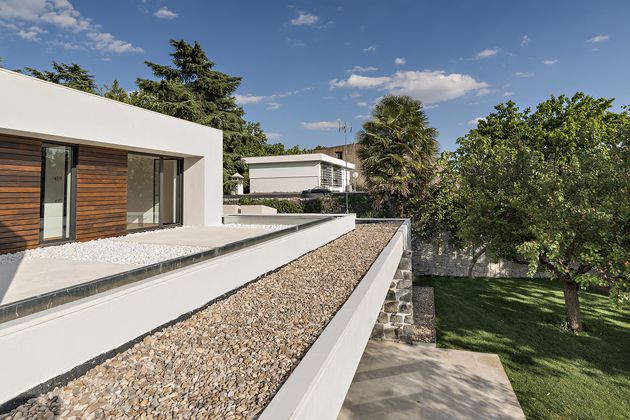
Antana finaliza la reforma integral de una vivienda unifamiliar en Aravaca (Madrid)
