Causas de colapso en rehabilitación de edificios.
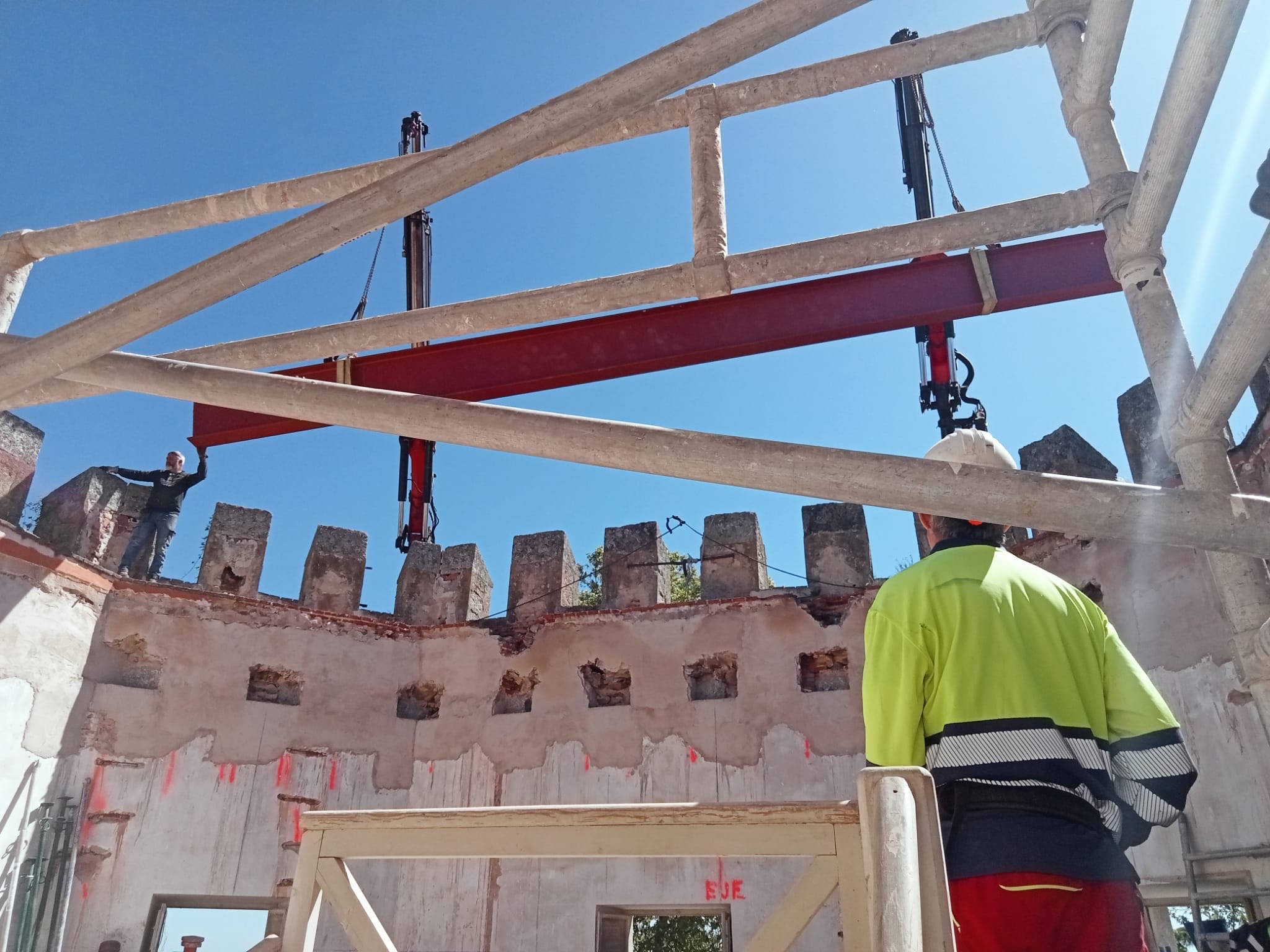

Causas de colapso en rehabilitación de edificios..
Jun 27, 2025 11:19:43 AM
4
minutos de lectura
El brutalismo: qué es y ejemplos icónicos a lo largo de la historia
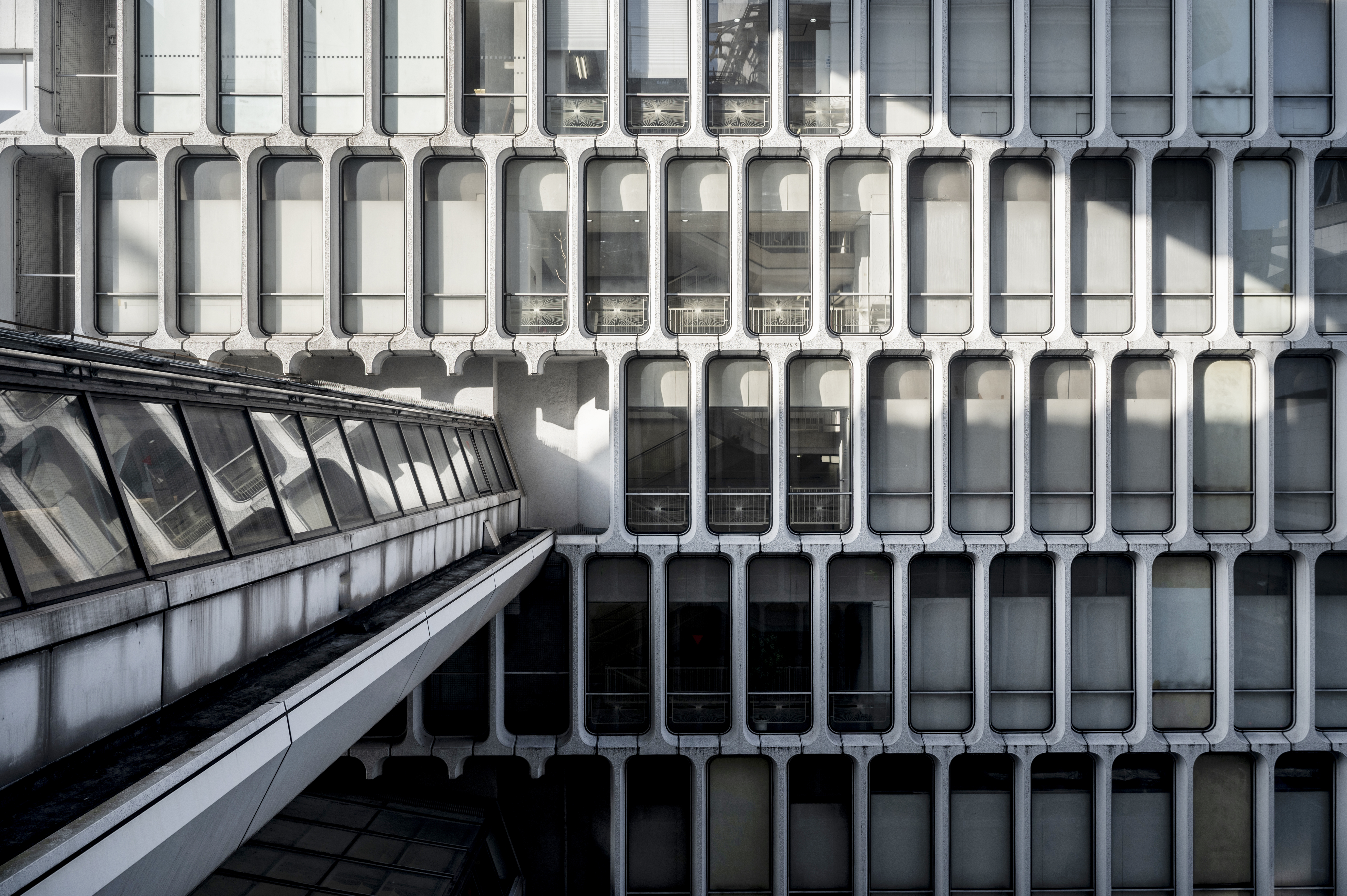

El brutalismo: qué es y ejemplos icónicos a lo largo de la historia.
Jun 19, 2025 2:00:10 PM
4
minutos de lectura
Los mejores suelos para oficinas: ventajas e inconvenientes
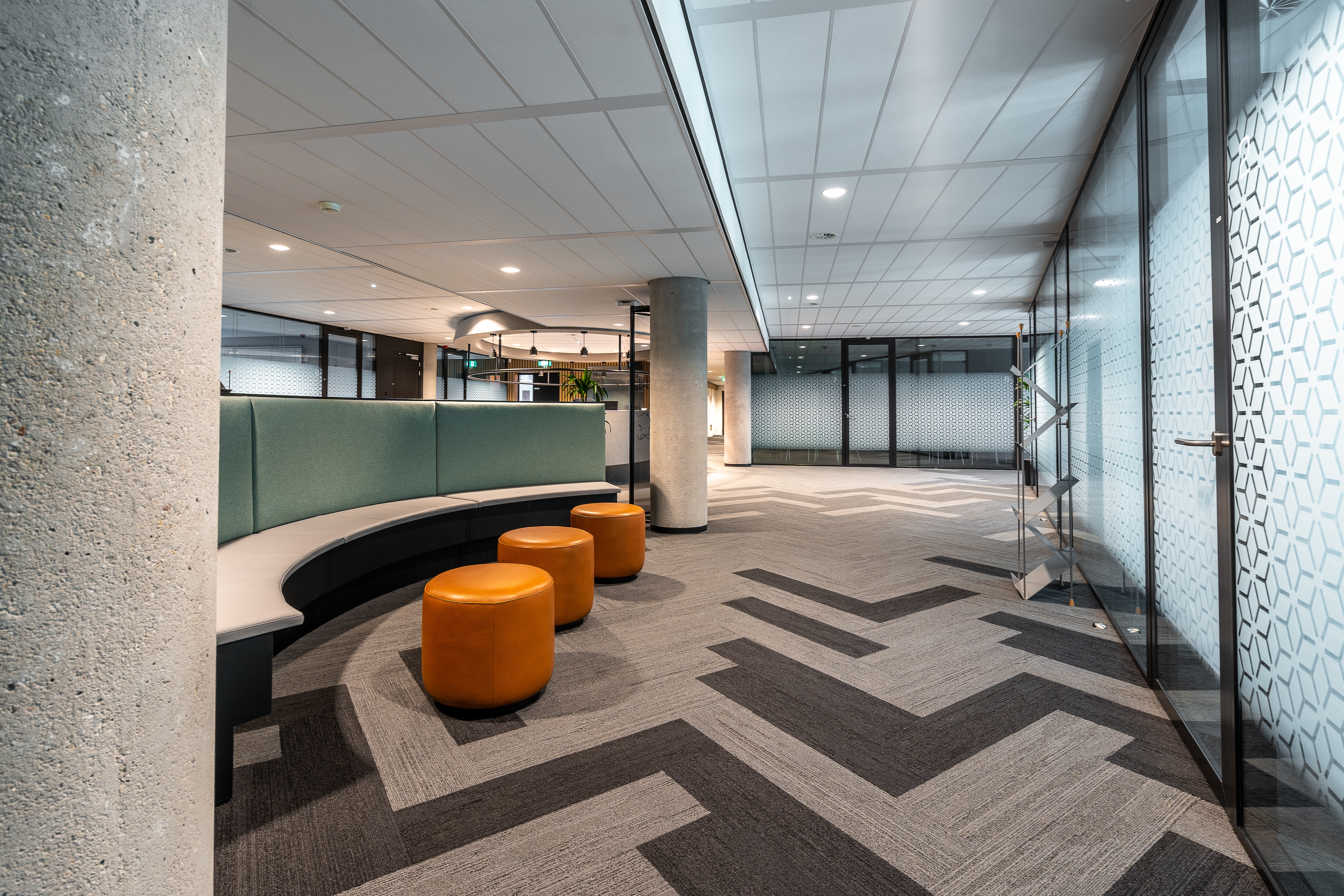

Los mejores suelos para oficinas: ventajas e inconvenientes.
May 26, 2025 1:23:12 PM
4
minutos de lectura
Arquitectura y construcción contemporánea al servicio de la fe y la sostenibilidad.
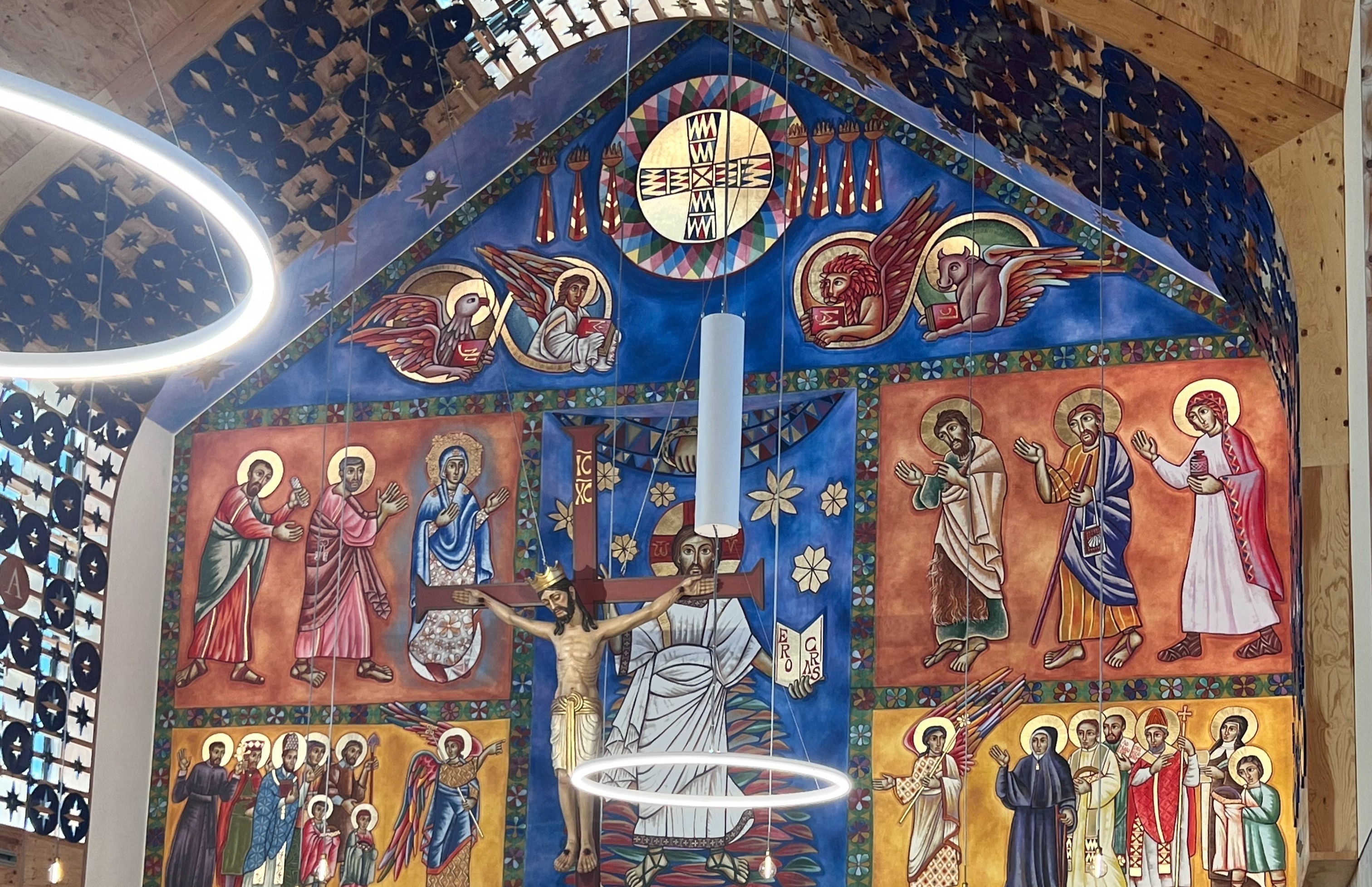

Arquitectura y construcción contemporánea al servicio de la fe y la sostenibilidad..
May 6, 2025 1:43:54 PM
3
minutos de lectura
¿Qué es la certificación LEED y cómo funciona?
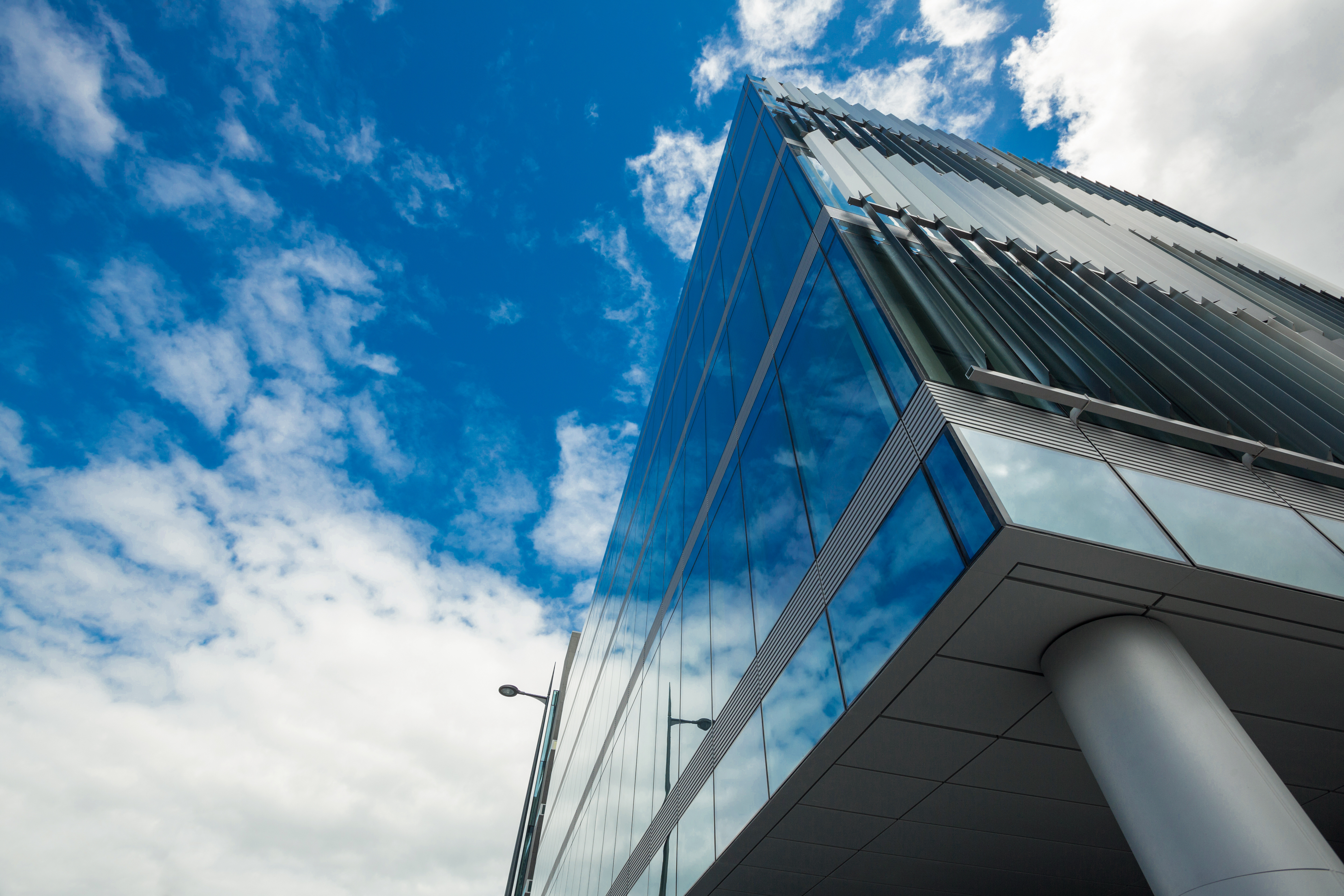

¿Qué es la certificación LEED y cómo funciona?.
Apr 23, 2025 1:24:14 PM
4
minutos de lectura
Rehabilitación en Hermosilla, 60: Innovación y Patrimonio en el corazón de Madrid
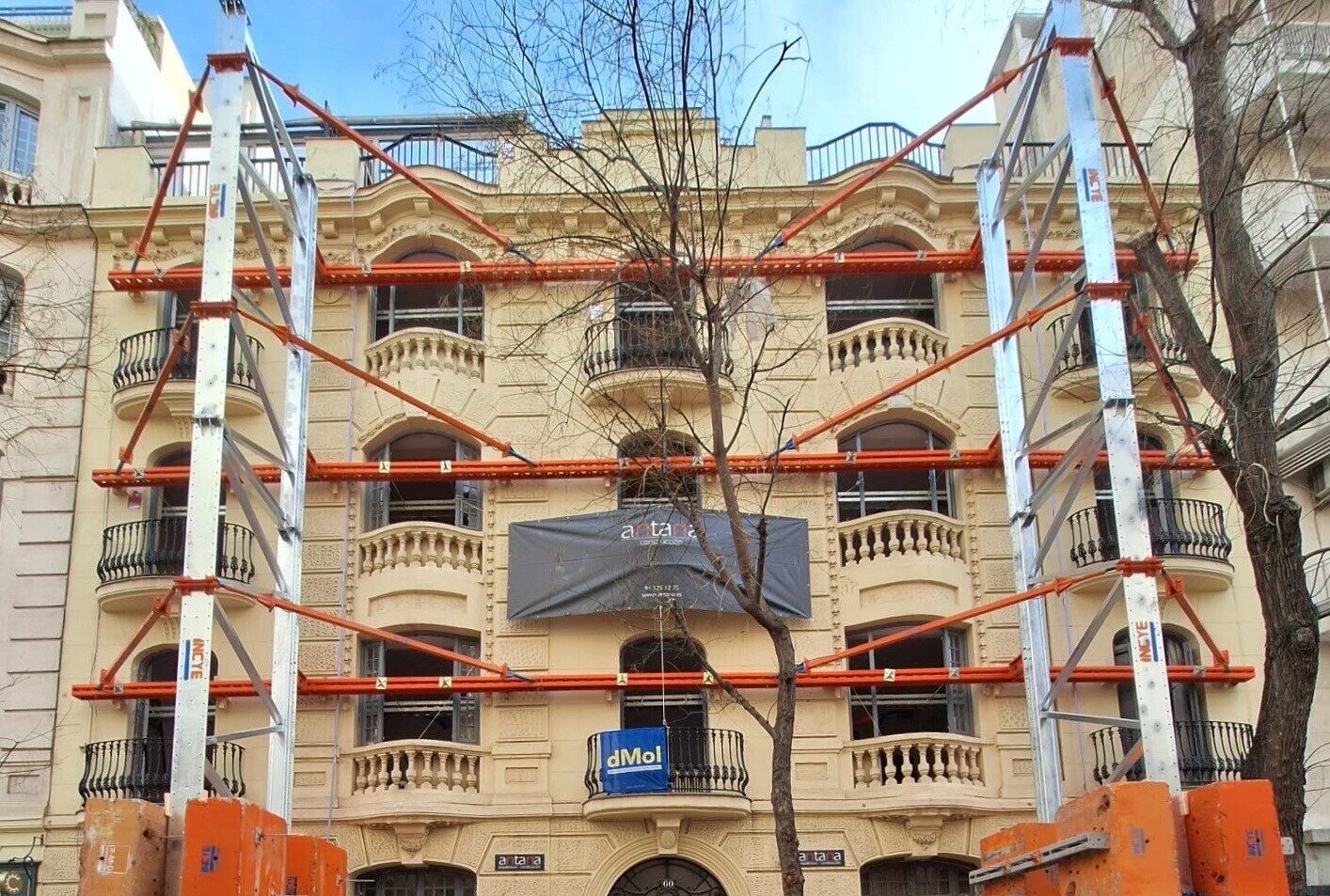

Rehabilitación en Hermosilla, 60: Innovación y Patrimonio en el corazón de Madrid.
Apr 2, 2025 10:58:22 AM
3
minutos de lectura
Materialidad interior, cuestión de carácter.
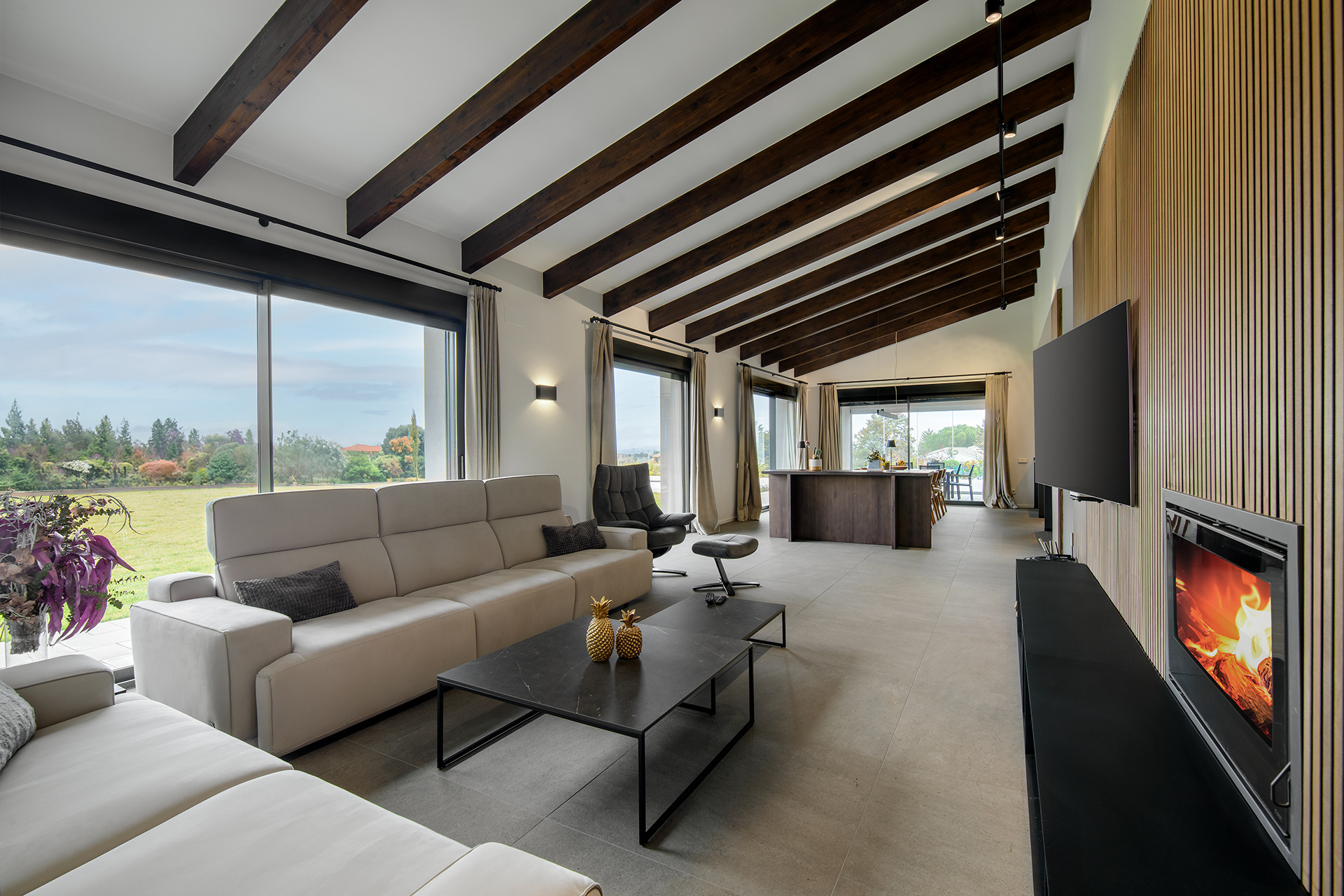

Materialidad interior, cuestión de carácter..
Mar 18, 2025 10:46:00 AM
2
minutos de lectura
¿Qué hace a una oficina sostenible? Principios y beneficios
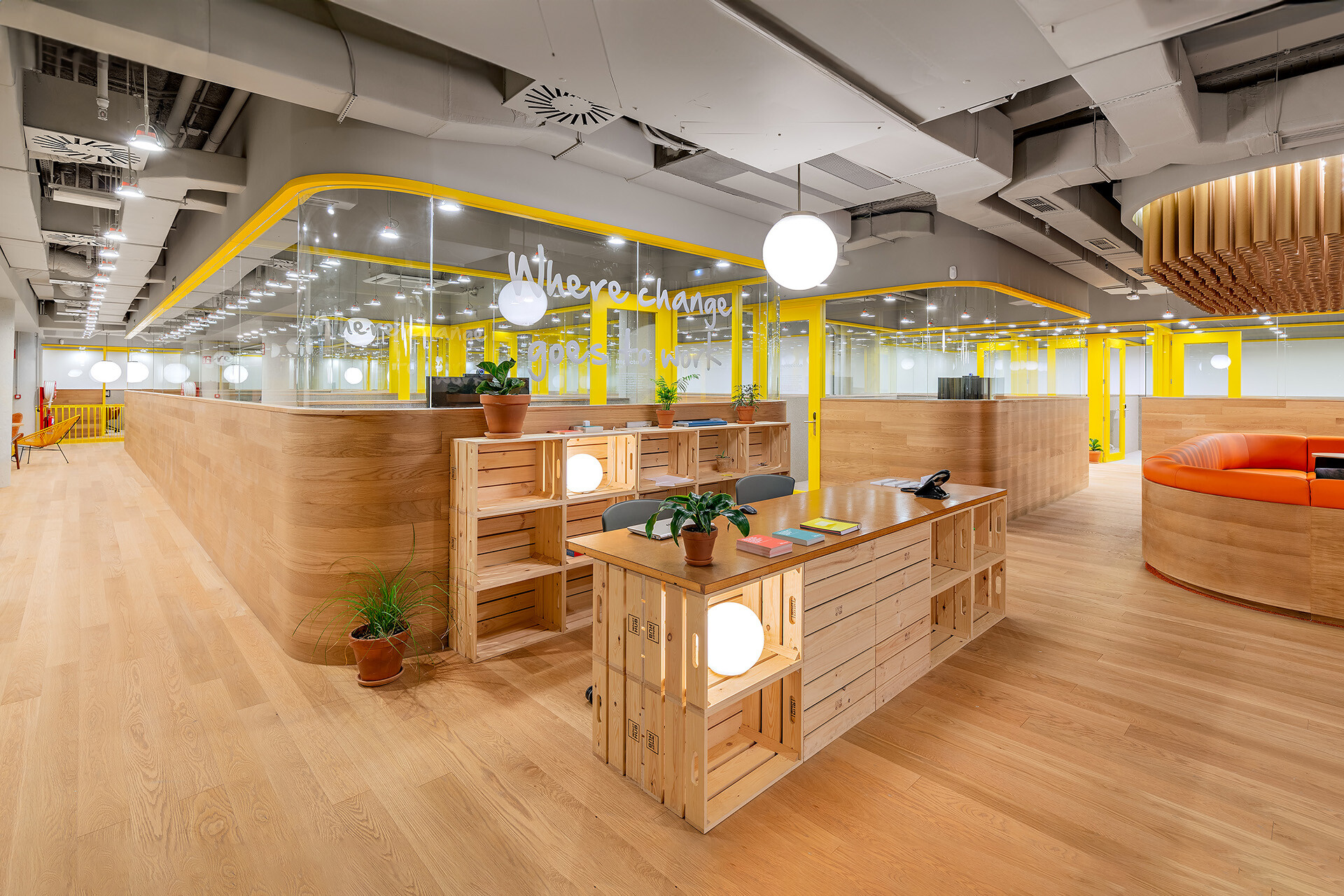

¿Qué hace a una oficina sostenible? Principios y beneficios.
Mar 18, 2025 9:35:43 AM
3
minutos de lectura
El futuro de los espacios de trabajo. Tendencias de los workplaces.


El futuro de los espacios de trabajo. Tendencias de los workplaces..
Mar 14, 2025 12:51:45 PM
8
minutos de lectura
Espacios colaborativos de trabajo: qué son y cómo crearlos
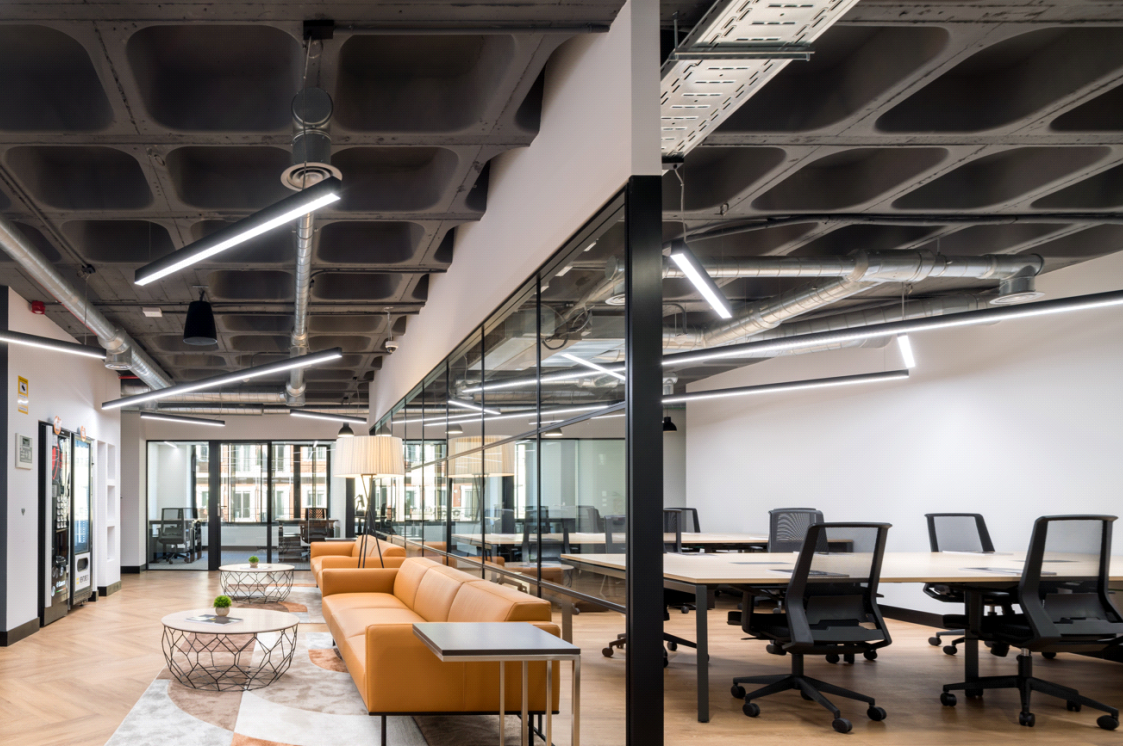

Espacios colaborativos de trabajo: qué son y cómo crearlos.
Mar 10, 2025 11:39:33 AM
3
minutos de lectura

