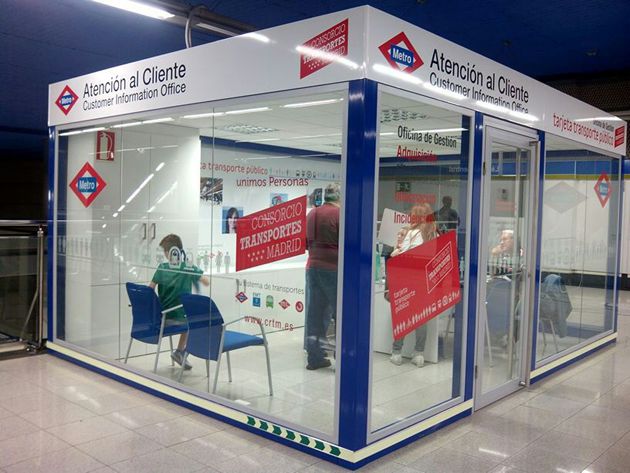Rehabilitación de la Casa de la Carnicería en Madrid
Restauración del edificio de La Casa de la Carnicería en la Plaza Mayor de Madrid. Aunar tradición y modernidad.
La Plaza Mayor de Madrid
Madrid acoge al año, nada más y nada menos, que a 6 millones de turistas*. E in crescendo. El turismo, suavemente aliviada la crisis, al fin despega. Y, en ese paisaje, Madrid es un reclamo ineludible. Dentro de esa región, -ya inmensa-, sobresale la capital, con tentaciones culturales y arquitectónicas de primer orden mundial. Una de ellas, la recoleta, pero magistral, Plaza Mayor; un espacio único, aglutinador, versátil y de esplendor histórico.
Este lugar de belleza popular, pero sobrecogedora, ha sido mercado, plaza de toros, escenario para autos de fe, mercadillo de Navidad, lugar de ferias, actos religiosos, verbenas populares, además de agradable sede encuentro social al atardecer… La Plaza Mayor nació al dictado del escenario social y cultural que marcaba el siglo XVII. Era el Siglo de Oro español, el centenio en el que España encontró, por méritos intelectuales, artísticos y culturales propios, su lugar en el mundo. De esa misma manera, Madrid, extrapolando el orden mundial, quiso hacer igual, pero esta vez a nivel nacional. Nacía, hacia 1.560-61, la Plaza Mayor. Y allí, tras incendios, destrucciones de casas y rehabilitaciones de idas y venidas, se gestó el germen de un centro multidisciplinar que hoy subsiste con vida propia, adecuado al siglo XXI, pero fiel al espíritu con el que se ideó.
La Casa de la Carnicería
Entre los edificios que formaron parte de ese inicial complejo, semilla de otros más elaborados que nacerían después, estaba la Casa de la Panadería, primero, y la Casa de la Carnicería, después. Su fin no era otro que el de asegurar a los madrileños el abastecimiento justo, sin trampa ni cartón, de alimentos básicos. Años y años pasaron, épocas y avatares sucedieron, pero ambas casas siguieron en pie, adecuando sus usos al devenir de los tiempos. Hoy, más de cuatrocientos años después, la Casa de la Carnicería, la que nos ocupa, sigue impávida presidiendo el centro neurálgico de un Madrid que fue y sigue siendo.
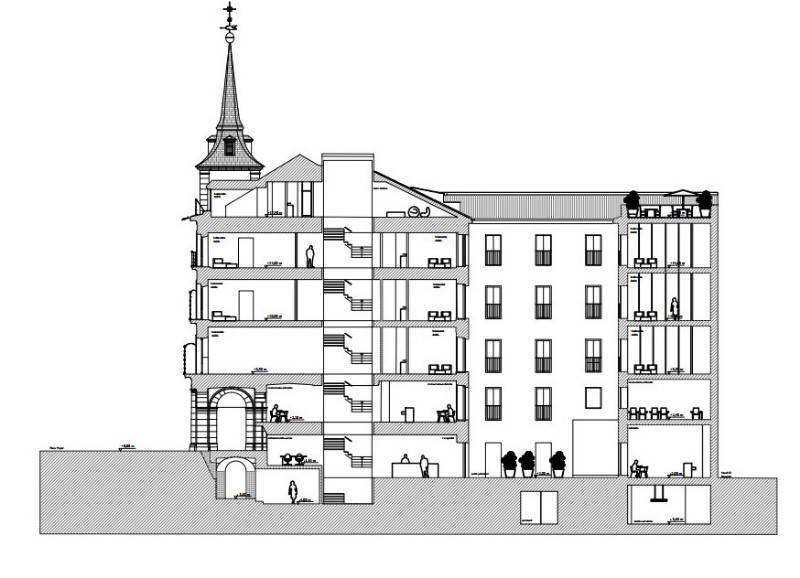
El edificio, hoy vacío, es una joya arquitectónica que ocupa uno de los emplazamientos fetiche de la urbe. Cuatro alturas originales, amparadas por dos espléndidos torreones, enmarcan un edificio emblemático que, por fin, mira al futuro con una perspectiva halagüeña. La de una rehabilitación que lo convertirá en un hotel con señas de identidad personalísimas.
Y hoy, en 2015, la Casa de la Carnicería espera su gran salto a la fama. Tibaldi, arquitecto y pintor italiano del siglo XVII, coetáneo de Velázquez, escribe que “está situada en un gran patio con soportales que lo rodean, no lejos del foro, al cual se llega por dos puertas grandes. Alrededor están los bancos de carne de buey, después sigue la de cordero, después la ternera, después los cabritos, donde no se puede cometer fraude ni vender una cosa por otra”. Y así se escribe la historia. Fue un lugar carismático siglos atrás; y hoy, lo seguirá siendo.
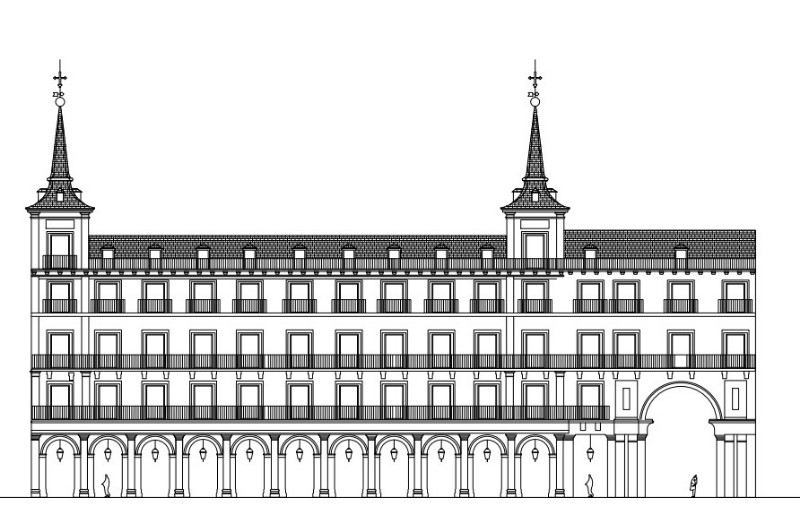
La restauración del edificio
La Casa de la Carnicería renacerá. En 2016, una vez desalojado un cuartel de bomberos que convive pared con pared, se ha proyectado un hotel de alta calificación. Antes pasó por la cabeza de los pensantes que fuera Parador Nacional; pero no cumplió el pliego de condiciones. Sí que los tiene para un alojamiento de lujo en el casco histórico madrileño.
Se acaba de fallar el concurso convocado para la rehabilitación, con cambio de uso y la explotación del hotel. Existen en la actualidad algunos añadidos que nada aportan al interés del edificio. Se ha de proceder a demoler los elementos sumados: prácticos unos, ornamentales otros, ambos fuera de calendario y contexto contemporáneos.
La nueva rehabilitación del edificio de la Casa de la Carnicería en Madrid apostará por la recuperación del patio posterior de la edificación, con acceso por calle Imperial, con la finalidad de volver a su forma original y restaurar y reconstruir sus fachadas mediante la supresión de los elementos añadidos en las reformas de 1955 y 1984. La compartimentación que exige el nuevo uso sea lo más respetuoso posible con la estructura original del inmueble, reforzando la presencia del muro de carga paralelo a la fachada a Plaza Mayor. Se regularizan de faldones de cubierta, eliminándose los cuerpos añadidos y terrazas en planos inclinados, todas las instalaciones se ubicarán bajo cubierta, evitándose la salida al exterior de chimeneas o elementos análogos en puntos visibles desde la vía pública. Y, claramente, se priorizará que las habitaciones miren al exterior, a su vecina frontal Casa de la Panadería, que miren a la Historia, al devenir de una civilización de bulle, y de la que la Plaza Mayor es testigo, paso obligado y fundamental estandarte.
* Datos 2014 Oficina de Turismo de Madrid.
También te gustaría
Tendencias relacionadas
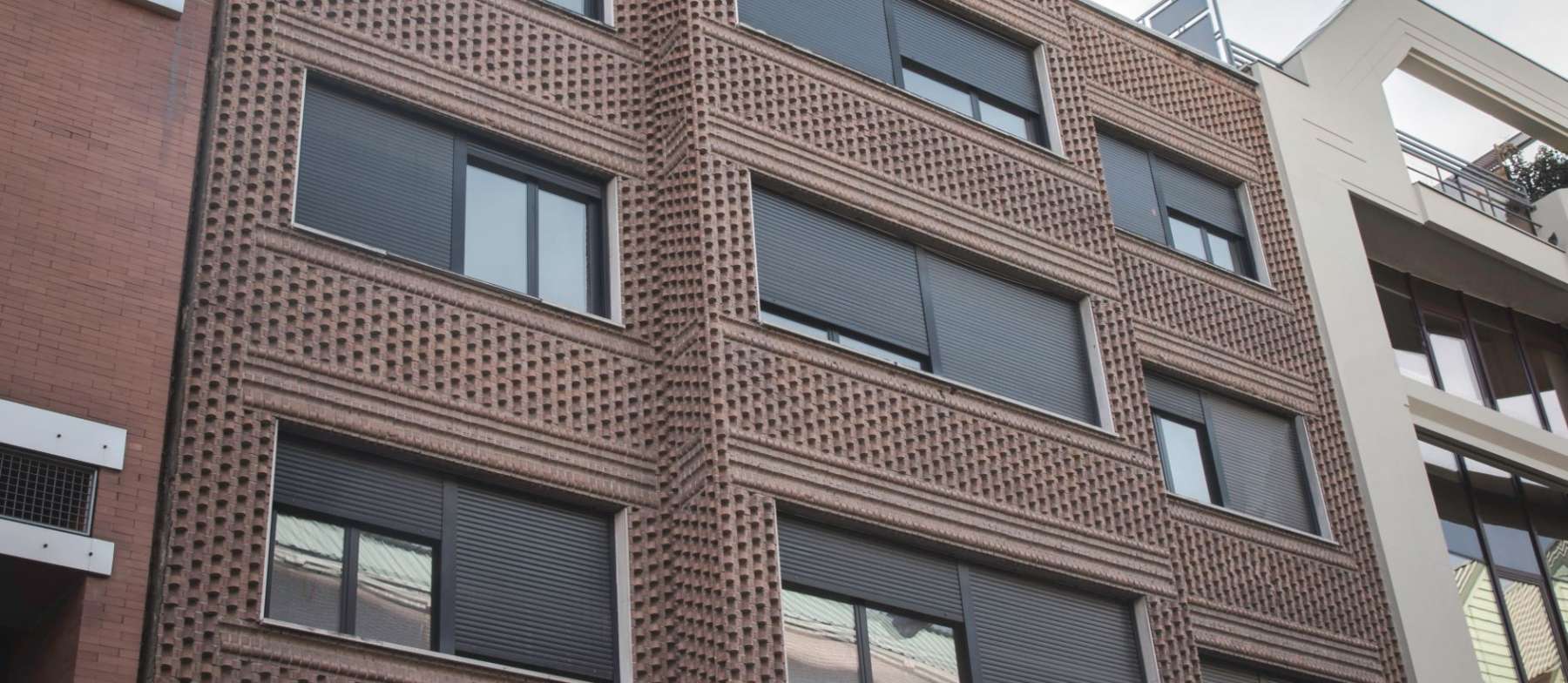
Antana resulta adjudicataria de la construcción de uno de los mayores espacios de Coworking de la Capital
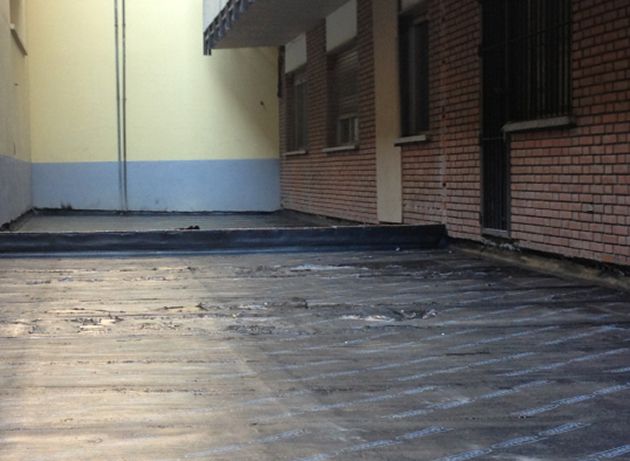
Antana finaliza la rehabilitación de una antigua estación de autobuses
