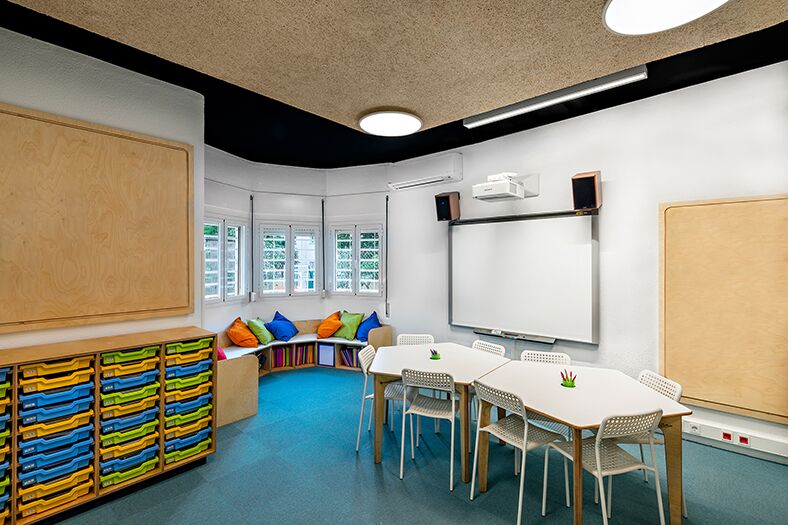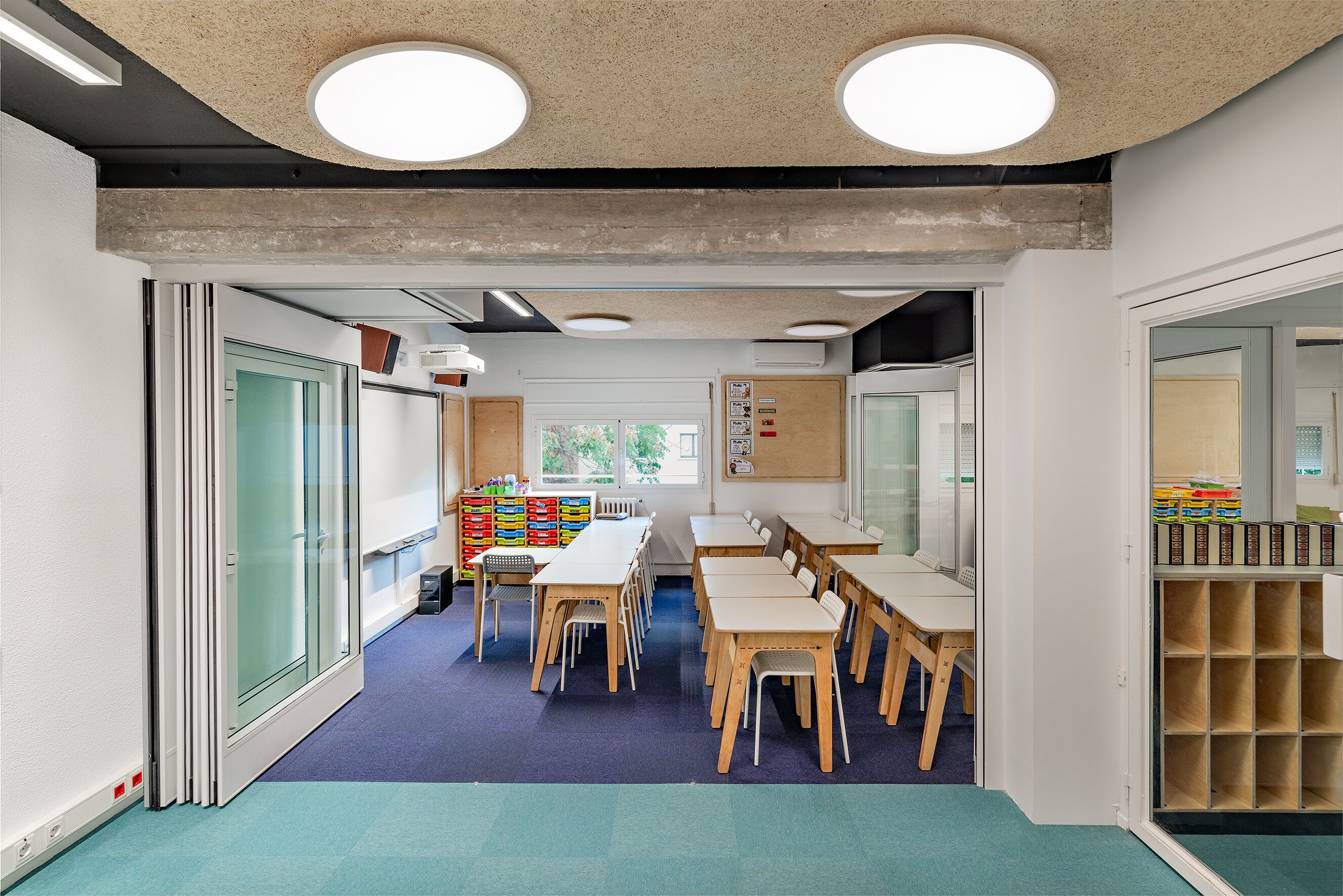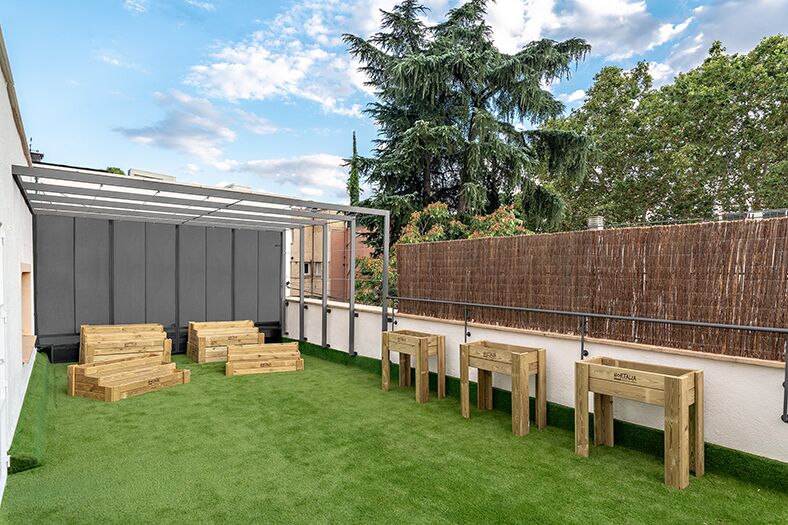Antana Construcción finaliza la rehabilitación integral en un colegio de educación primaria en el histórico barrio de El Viso de Madrid.
La configuración arquitectónica es cada vez más importante en el proceso educativo. En el futuro, la innovación tecnológica será la protagonista y cambiará la forma de construir los centros de enseñanza.
Los últimos estudios señalan que los colegios se convertirán en entornos interactivos donde el papel de los profesores, padres y alumnos cambiará de forma considerable. La función del profesor será de un guía y tratará de fomentar las habilidades personales antes que las académicas, todo ello obligará a los centros educativos a adaptar sus instalaciones.
Las nuevas formas de construcción se plasman en aulas flexibles que permitan su adaptabilidad a trabajar en equipo, a ofrecer distintos usos y diferentes metodologías por lo que su modulabilidad adquiere un gran protagonismo.

El futuro de la educación va ligado al diseño de sus espacios
Antana Construcción ha ayudado a un colegio de educación primaria en su adaptación a estas nuevas formas de enseñanza.
En esta ocasión, hemos colaborado con el arquitecto Jacobo García-Germán, que ha interpretado a la perfección las nuevas formas de educación, creando zonas compartidas, diseñando espacios que favorezcan el flujo diario de los alumnos y creando aulas abiertas que invaden otros espacios.
Uno de los grandes retos conseguidos ha sido la conversión de una vivienda representativa del histórico racionalismo madrileño por un nuevo universo educativo donde la practica es la forma principal de aprendizaje.
En concreto, se ha realizado la rehabilitación integral de todo el edificio y se ha dividido en varias actuaciones:
- Refuerzo estructural
- Eliminación de tabiquería convencional
- Nueva implantación de sistemas de climatización, calefacción e iluminación
- Adecuación del pavimento para uso infantil
- Instalación de tabiquería móvil acústica
- Instalación sistema de iluminación inteligente
- Adaptación de espacios exteriores e implantación de huerto urbano en la cubierta
- Esparcimiento exterior-interior: Biblioteca y teatro
La flexibilidad de los espacios adquiere gran protagonismo
A través de esta rehabilitación podemos modular las aulas en función de las necesidades académicas de cada momento mejorando la fluidez del espacio y una mayor interacción entre los estudiantes.

Uno de los ejemplos de cómo la arquitectura juega un papel importante ha sido la adaptabilidad del proyecto al itinerario que los alumnos han de seguir una vez comienzan su jornada lectiva, desde que entran en el edificio, dejan sus enseres personales, hasta el lugar donde impartirán sus sesiones.
Los elementos arquitectónicos se han adaptado a esta situación y muestra de ello es como las divisiones fijas han adquirido una condición de permeabilidad con el objetivo de optimizar aún más el espacio útil del colegio y permiten ubicar todos los elementos de almacenaje, como las mochilas, material escolar, objetos personales, etc.
El protagonista es el alumno, su comodidad y bienestar es fundamental, por ello, en función de la cantidad de luz natural podemos regular la luz artificial mediante un sistema de iluminación inteligente conectado a sensores de presencia en todas las zonas comunes, además, a través de la instalación de paneles acústicos hemos conseguido reducir el ruido de las salas y mejorar el bienestar de los alumnos.

La educación es uno de los factores que más influye en el avance y progreso de la sociedad y en este avance la adecuación de los espacios adquiere una gran importancia. En Antana lo sabemos y ponemos nuestra experiencia y nuestro servicio en favor de la sociedad.
Si quieres saber más sobre nosotros y sobre nuestra actividad, visita Antana